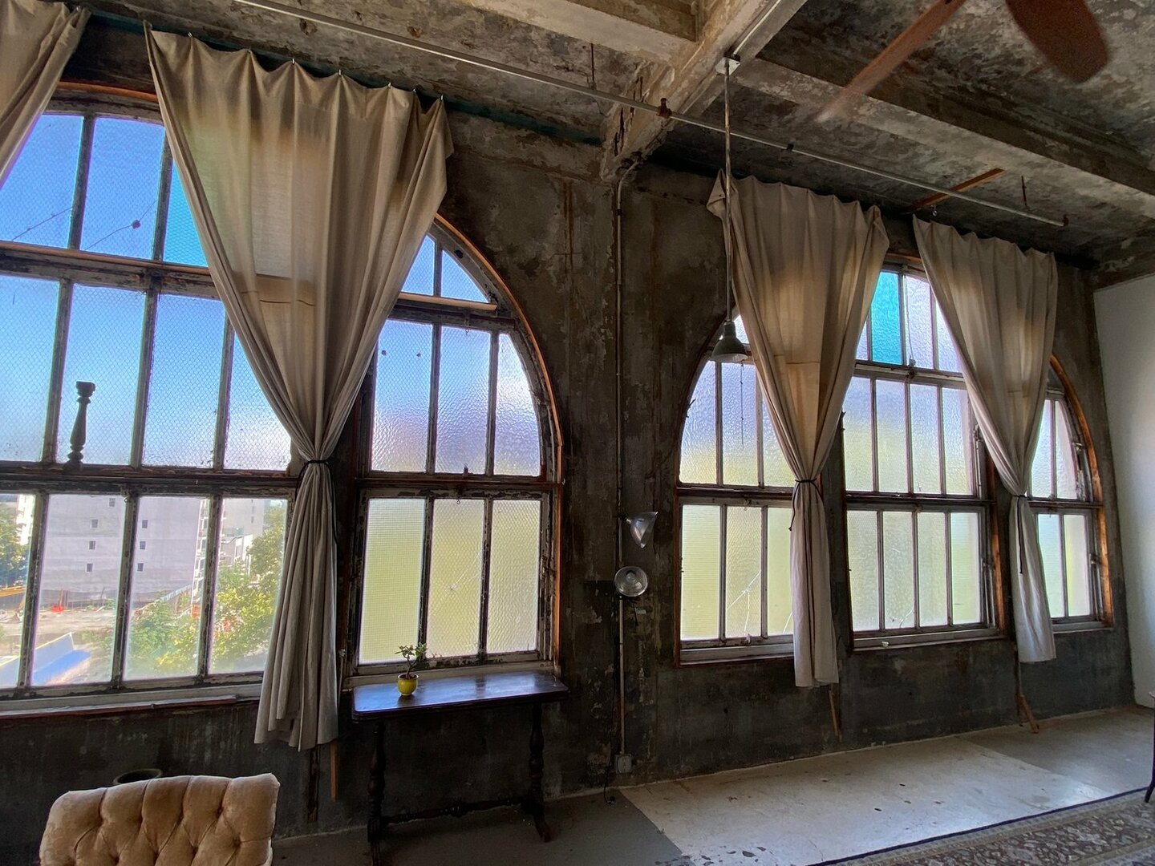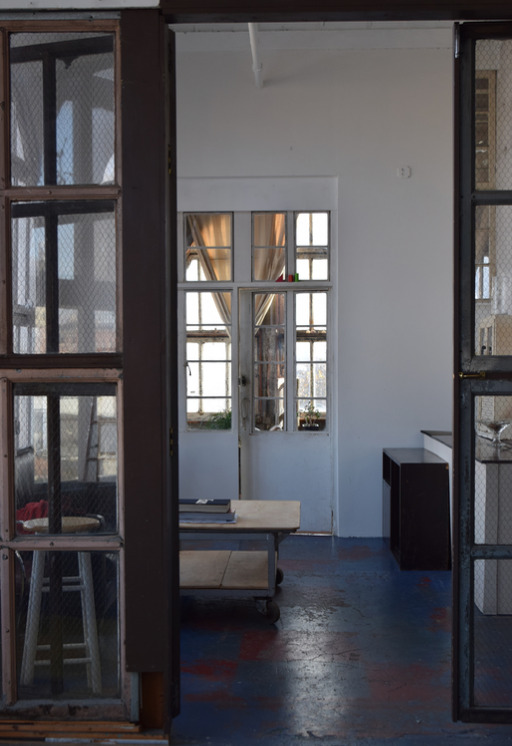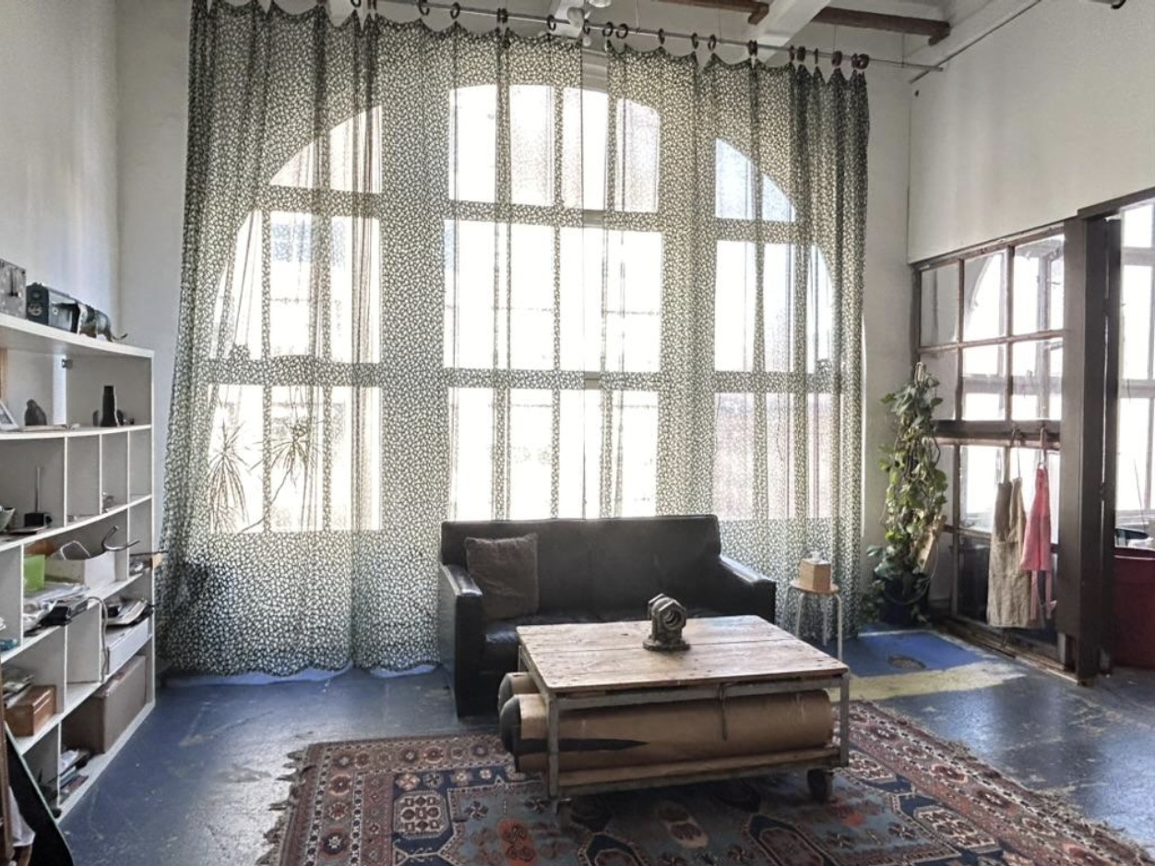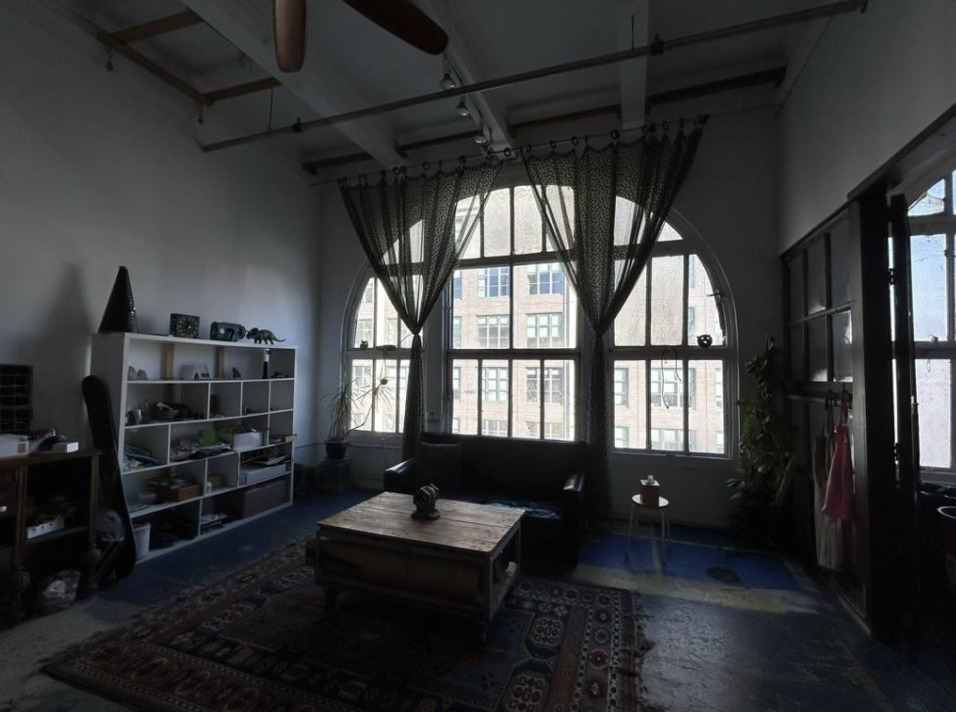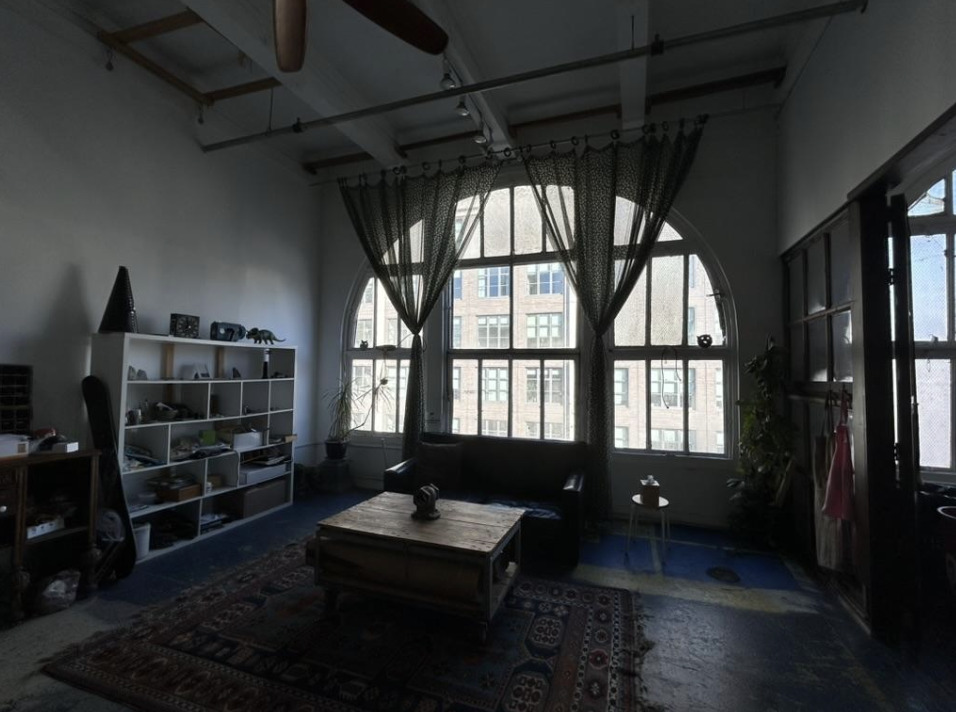Industrial Chic Dumbo Loft
2000 sqft Our flagship loft is on the 4th floor of the historic 100-110 Bridge Street in Brooklyn. Built in 1908, this is a landmarked building, which lived a previous life as the New York Eskimo Pie Corporation. The showstopper in the loft is our 5 giant half-round windows bringing in gorgeous natural light to all three rooms. With original distressed patina walls and floors, its perfect for bohemian artist lofts, crime scenes, editorial shoots, ad campaigns, documentary interviews, and more!
The loft features HVAC, a functional kitchen, bathroom, optional furniture, and wifi.
About our studio
2000 sqft Our flagship loft is on the 4th floor of the historic 100-110 Bridge Street in Brooklyn. Built in 1908, this is a landmarked building, which lived a previous life as the New York Eskimo Pie Corporation. Perfect for bohemian artist lofts, crime scenes, romantic industrial shoots, and more!
The distressed patina walls and original floors lend a unique industrial chic style, while the East and North facing giant half-round windows bring in beautiful natural light. It is 2,000 square feet with 14' ceilings. It's great as a still or video location.
Our Loft is a unique and fashionable space available for daily and weekly rentals for photography and film shoots, workshops, and talent castings hosting up to 40 people.
The studio is located in Brooklyn's urban chic Dumbo Neighborhood and is a few minutes walk to the York Street F train and 10 minutes walk to the High Street A & C Subway Lines. The building has a parking lot available for rental for an additonal fee.
The prices listed are for 30 crew or less shoots. It may be more depending on the shoot. We are open to collaborating on production budgets and your needs for one or multiple shoot spaces!
HOURS
- Time slots of 4 hours up to 12 hours/day. More than 12 hour days are possible for overtime payment of time and a half.
Access
Freight Elevator
- Diagonal
- 90 ft
- Door width
- 46 ft
- Door height
- 80 ft
- Weight limit
- 4000 lbs
- Opening hours
- 24 hours
Notes: 20 person capacity Dimensions of the inside of the elevator: -Width: 4’ 10" -Length: 9" -Height: 7’ 9" -Floor diagonal: 9’ 9" -Floor to ceiling diagonal: 12’ 3"
Parking
Loading and unloading from parking lot adjacent to the building. All-day parking available for an additional fee, message location for specfics.
Studio details
Type
- One Room
- Multi-Room
- Natural Light
- Indoor
- Outdoor
- Still Life
- Sound Stage
- Soundproof
- Cyclorama
Studio details
- Seamless
- White Floors
- White Walls
- Exposed Brick
- Shooting Kitchen
- Shooting Bathroom
- Rooftop
- Overhead Shooting
- Wood Floors
- Outdoor access
- Garden access
- Black out shades
- Vehicle access
- Cityscape/Skyline views
Shooting Kitchen description:
The shooting kitchen is a restaurant-style set up with stainless steel counters, a functioning vintage restaurant stove, sink, mini-fridge, hanging storage, toaster oven, microwave, coffee makers, electric kettle, and a chalk board wall.
Studio features
- Basic Studio Equipment
- On-Site Rental Equipment
- On-site Support Staff
- WiFi
- Digital Tech On-Site
- Air Conditioning
- Computers available
- Sound System
- Pet Friendly
Props
- Steamer trunk
- Rustic artist easel and paint case
- 2 Kitchen storage cabinet
- Step stool
- Vintage Iron Vice
- Architect’s Desk
- Vintage tools
- Staple gun
- Electric keyboard
- Apple crates
- 5 C-Stands
- Various potted indoor plants
- Misc. Kitchen Supplies
- Drip coffee maker
- Espresso maker
- Electric kettle
- Microwave
- Toaster oven
Furnishings
- 7 stools
- 3 mid-century leather and chrome chairs
- Kitchen table
- 2 office chairs
- 2 distressed armchairs
- 5 foot stools
- Vintage radio
- Rotary phone
- Wooden Coffee Table
- Standing craft table
- Vintage floral print couch
- Off-white velour couch
- Grey upholstered pullout couch
- Black leather love seat
Rooms
- Makeup/Hair Room
- Lounge
- VIP Room
- Mezzanine
- Kitchen
- Restroom
- Shower
Kitchen description:
The kitchen is a restaurant-style set up with: stainless steel counters, a functioning vintage restaurant stove, sink, mini-fridge, hanging storage, toaster oven, microwave, coffee makers, electric kettle, dining table, 3 chairs, and a chalk board wall.
Power
- Phase
- Three Phase
- Voltage
- 220V
- Amperage
- 450A
Misc
- Max crew size
- 40
- Ceiling height
- 14 ft




