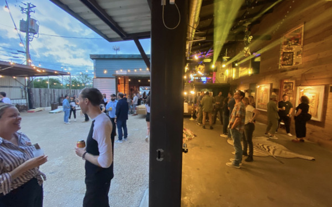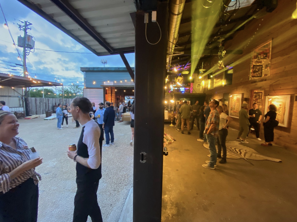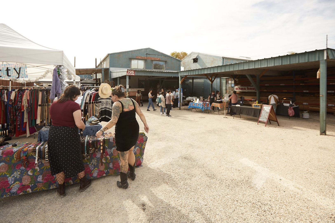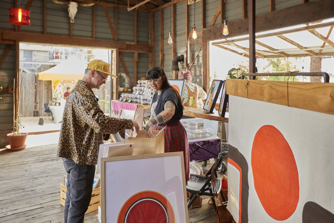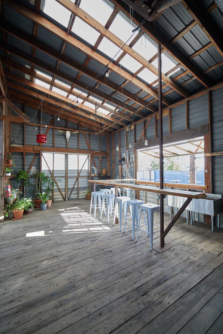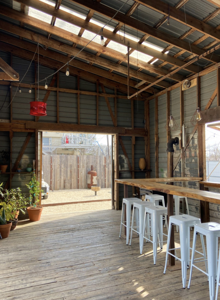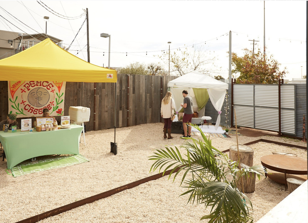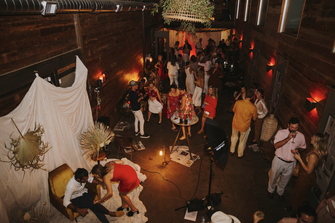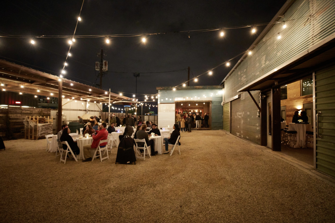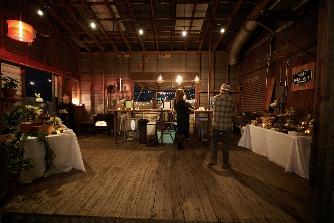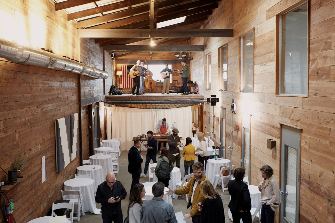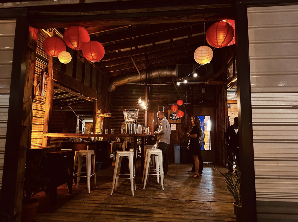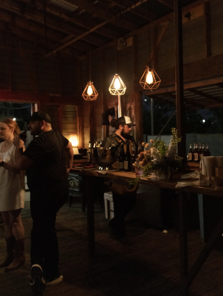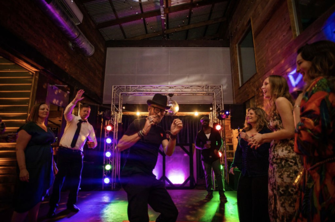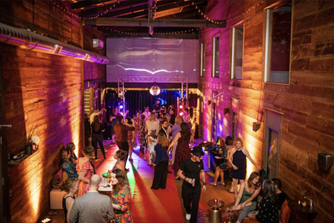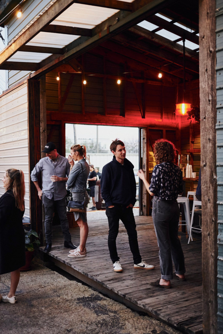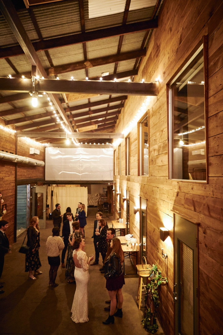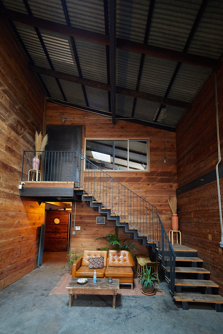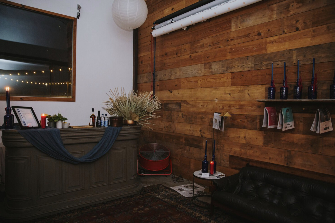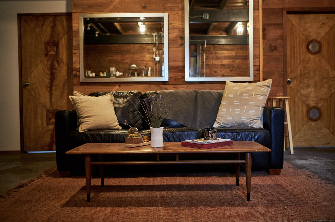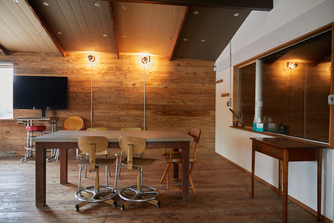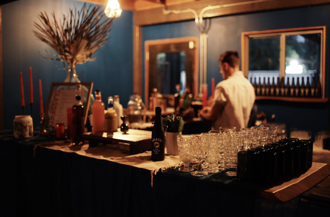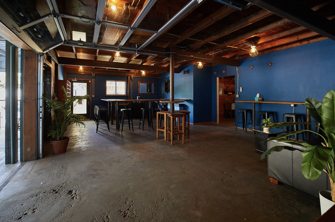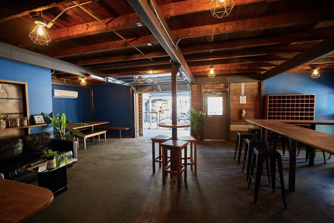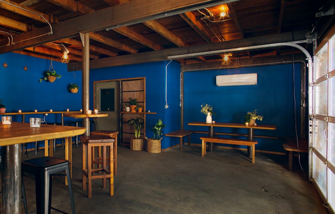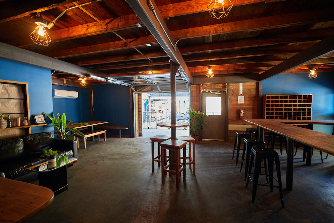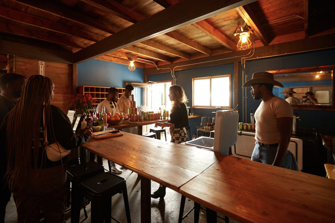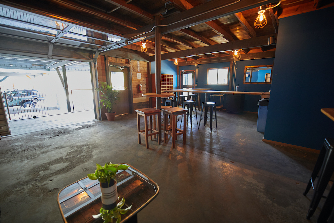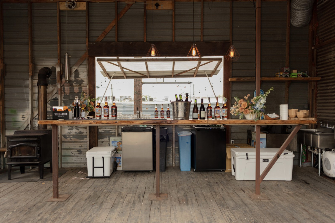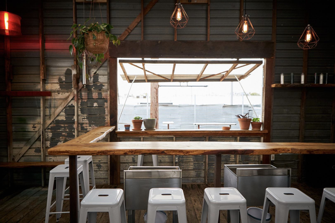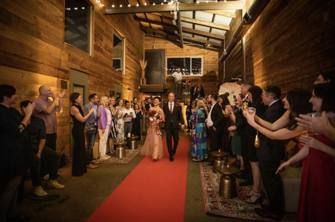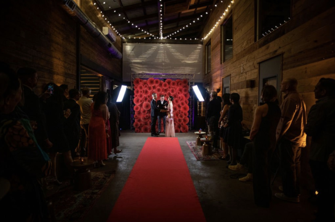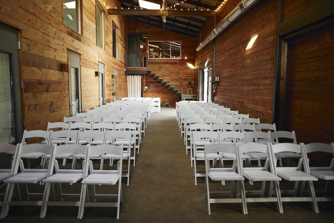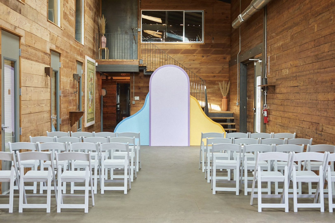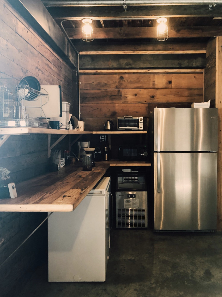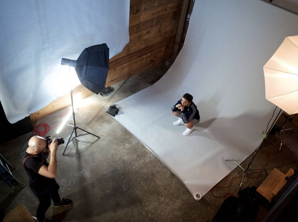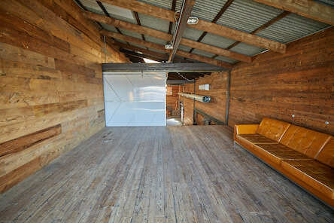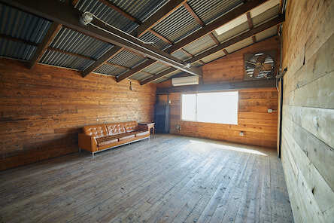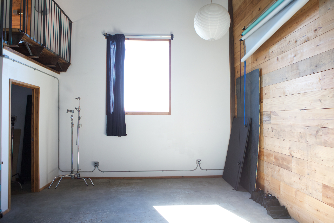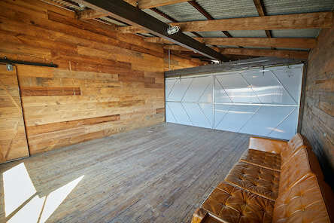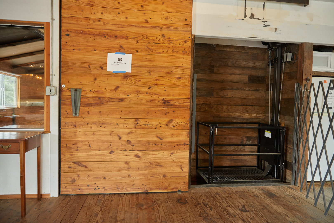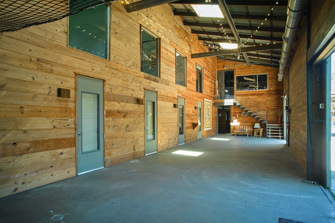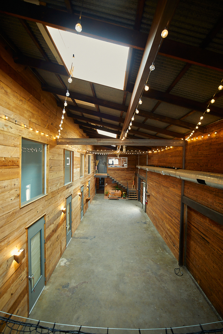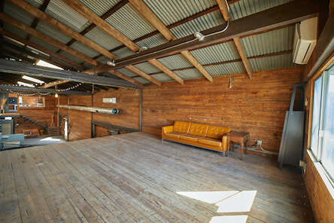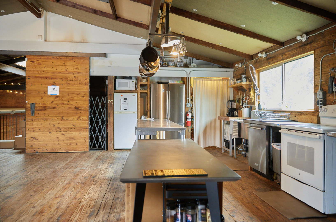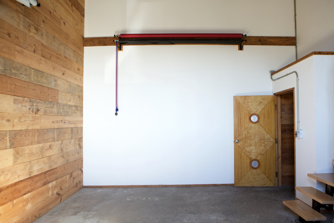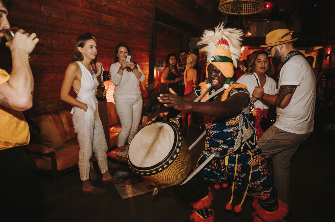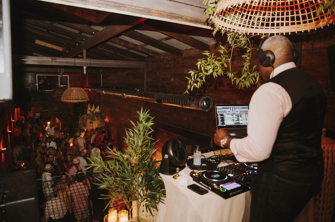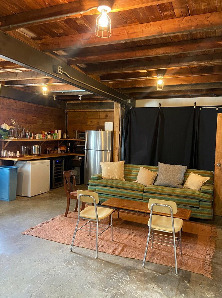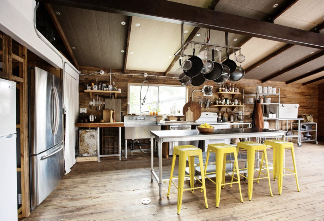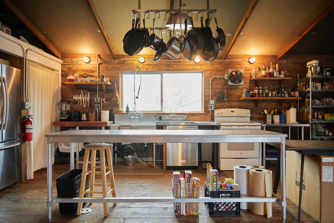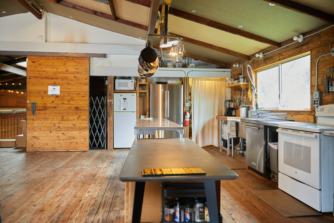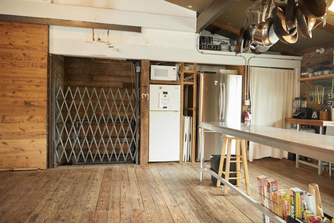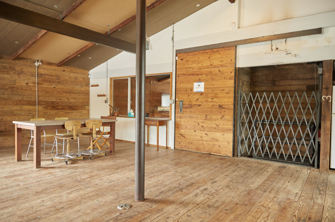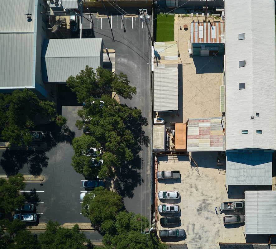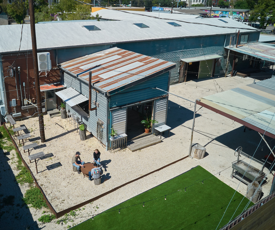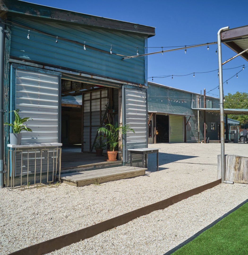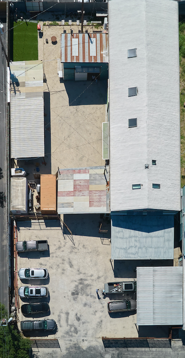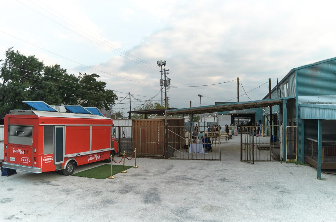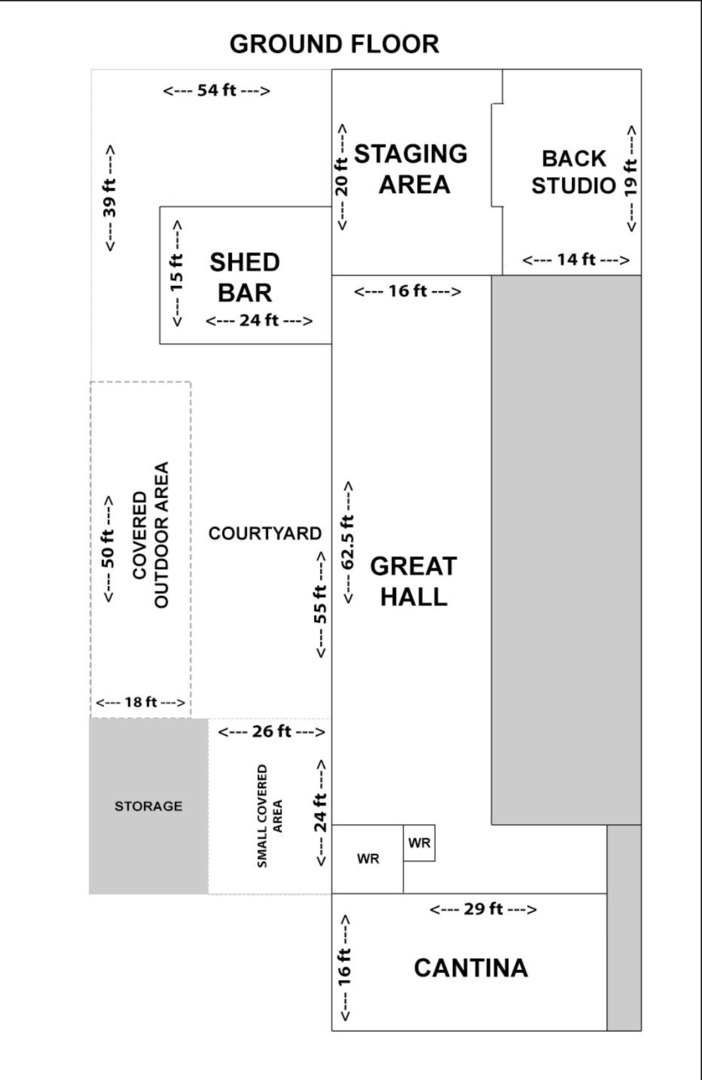Austin TX - Indoor/ Outdoor - Unique Event & Production Space (Full Facility)
THE PERFECT indoor-outdoor event & production space. This full facility event and prodcution venue is a lovingly renovated warehouse in Central Austin. One of the cities best kept secrets for production rentals, corporate events, food and drink tastings, and community gatherings. We serve clients big and small with an array of distinct and unique spaces and thoughtful amentites.
EXPLORE OUR OTHER VENUES
About our studio
Over 2100 sq. ft. of unique indoor/outdoor event and production space includes use of The Great Hall, Courtyard, and Shed Bar providing an unforgettable and uniquely Austin indoor/outdoor setting.NOTE: HOURLY RENTAL 5 HOUR MINIMUM
The Great Hall
- High ceilings and vintage wood-clad walls
- Large dinners
- Alternative weddings
- Food, wine and spirit tastings
- Gatherings and celebrations of all kinds
- Includes the SHED BAR
NOTE: Loft Stage can be rented as an add on for an additional $250. Please inquire.
EXPLORE OUR OTHER STUDIOS
Courtyard Amenities & Details - Sq.Ft. Capacity?
- Two large sliding doors open onto the rectangular, framed by covered patios and strung with cafe lights,
- Perfect foroutdoor dance floor.
- Covered areas are ideal for dining and/or serving dinner outside.
- Wood-fired brick pizza oven if you want to make your event a pizza night.
Shed Bar/Cantina Amenities & Details - Approx 800 sq. ft. Capacity - 40 standing / 25 seated
- Deep blue walls and tropical plants create a unique and intimate space for gathering
- Gorgeous wooden L-shaped bar counter
- Community table, and plenty of space for mingling or lounging
- Charming, cozy, and functional.
- Includes covered front porch and rollup garage door for indoor-outdoor flow
The Back Studio - Amenities & Details Approx. 300 sq. ft. (+ 320 sq. ft.
lounge Capacity- 15
- Compact production studio
- Flex space just right for portrait sessions, smaller sets, product photography
- Secret retreat for your event guests.
Turnkey Kitchen Studio Amenities & Details - Approx.1000 sq ft - Capacity 15
The Kitchen Studio is a working production space optimized for food-centric shoots, cooking classes, demos and tastings, and events of all kinds.
- Commercial 3-compartment sink
- Electric 4-burner range & oven
- Portable electric burner (2)
- Large double-door fridge/freezer combo
- Ice maker
- Dishwasher
- Large commercial double-gang sink
- Microwave
- Kitchen Aid Mixer
- Ninja blender
- Immersion blender
- Crock pot
- Pots, pans, & baking sheets, mixing bowls & measuring cups, cutting boards, knives, utensils & serving ware, torches, sieves, strainers, spring pans
- High ceilings
- Reclaimed wood walls and floors
- Exposed steel beams
- Large North and East-facing windows (that can also be blocked for controlled-light shooting)
- Located on the second floor, a freight elevator makes movement of gear and heavy surfaces easy
Also available:
- Loft Stage above the Hall can accommodate a live band or DJ.
Access
Freight Elevator
- Diagonal
- 4 ft
- Door width
- 5 ft
- Door height
- 8 ft
- Weight limit
- Unspecified
- Opening hours
Notes: This is a freight elevator that goes from ground floor to second floor kitchen studio for ease of transporting food, goods, or gear.
Ground Floor
- Door width
- 8 ft
- Door height
- 9 ft
Parking
We have 20 parking spots on site. After 5pm and all day on weekends we have an additional 40 parking spaces at the credit union directly next door.
Studio details
Type
- One Room
- Multi-Room
- Natural Light
- Indoor
- Outdoor
- Still Life
- Sound Stage
- Soundproof
- Cyclorama
Studio details
- Seamless
- White Floors
- White Walls
- Exposed Brick
- Shooting Kitchen
- Shooting Bathroom
- Rooftop
- Overhead Shooting
- Wood Floors
- Outdoor access
- Garden access
- Black out shades
- Vehicle access
- Cityscape/Skyline views
Shooting Kitchen description:
Full-Service Food+Drink Productions+Events
Turnkey kitchen studio - daylight & controlled. Aprox. 1000 sq. ft. Capacity 15. The Kitchen Studio is working production space optimized for food-centric shoots, cooking classes, demos and tastings. It features high ceilings, reclaimed wood walls and flooers, exposed steel beams, and large North and East-facing windows that can be blocked for controlled light shooting. Located on the seconf floor, a freight elevatro makes movement of gear and heavy surfaces easy. Our extensive on-site prop and surface library, lighting, grip and mroe is available for an additional fee.
Included Kitchen Gear: Electric 4-burner range and oven, portable electric burner, large double door fridge/freezer combo, dishwasher, large commercial double-gang sink, microwave, kitchen aid mixer, ninja blender, immersion blender, crock pot, pots, pans, baking sheets, mixing bowls, and measuring cups, serving ware, torches, sieves, strainers. 2x8 steel prep table, 2x3 steel prep table, plastic folding tables.
Included Studio Gear: 8.5 ft FOBA studio stand w geared head, V-Flats (2), 2x3 low rollng steel table, various in-studio table surfaces, C-stands (3), sand bags (4), apple box, half apple, various grip.
Included Hospitality: 48" Visio TV w HDMI input, coffee+tea service (drip, french press, chemex, electric kettle, tea pots & Nespresso machine w/pods. Various glassware, cutlery, dishware for crew/client use. Sonos speaker, WIFI
Studio features
- Basic Studio Equipment
- On-Site Rental Equipment
- On-site Support Staff
- WiFi
- Digital Tech On-Site
- Air Conditioning
- Computers available
- Sound System
- Pet Friendly
On-Site Rental Equipment description:
Available Add-Ons:
Prop closet access and individual props are available for rent
Lighting: Aputure Nova P300c RGBWW LED Panel w/softbox, grid & roller stand $75
PA system w microphone, projector + screen
folding chairs with a cushion
Props
We have an extensive prop closet of surfaces, utensils, barware, plates, glassware flatware, cutting boards, and linnens etc.
Rooms
- Makeup/Hair Room
- Lounge
- VIP Room
- Mezzanine
- Kitchen
- Restroom
- Shower
Misc
- Max crew size
- 50
- Ceiling height
- 25 ft
