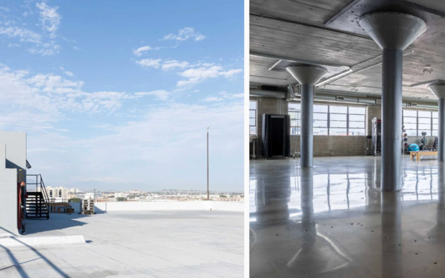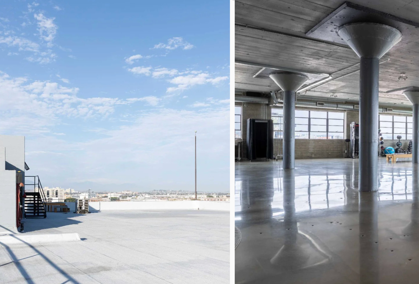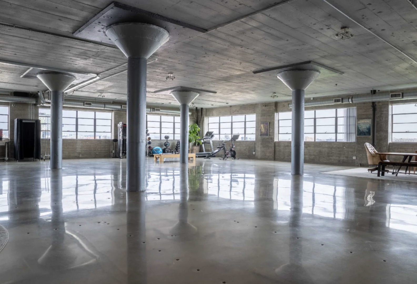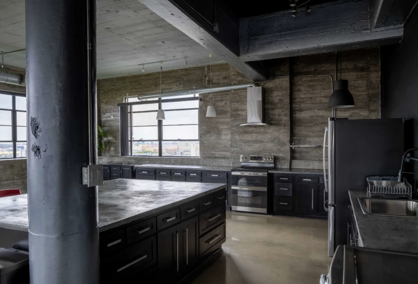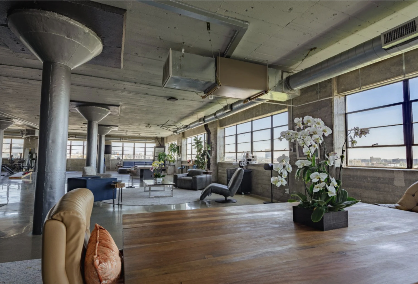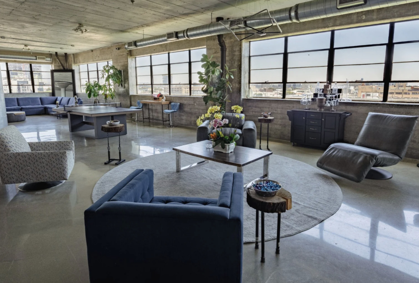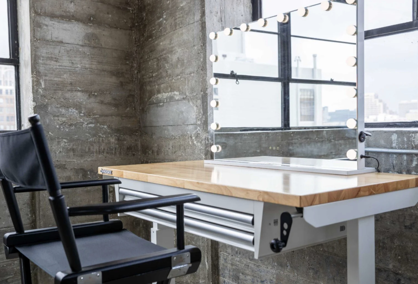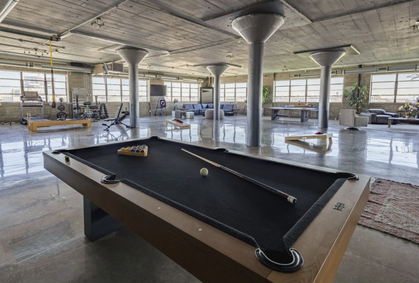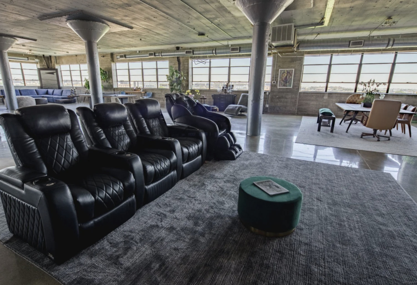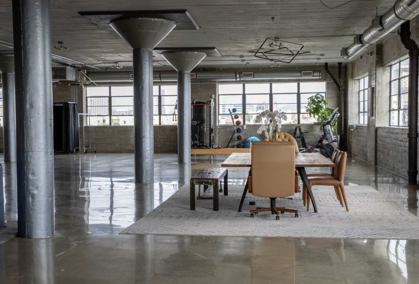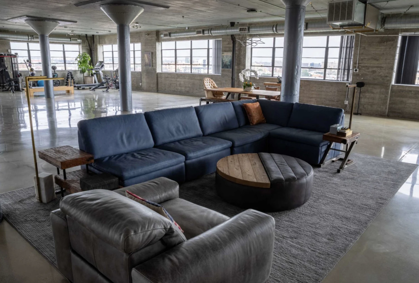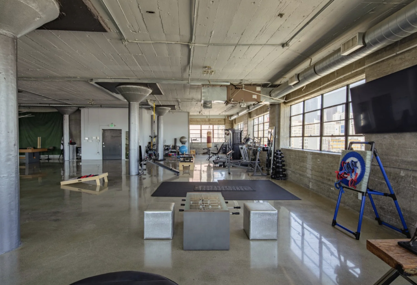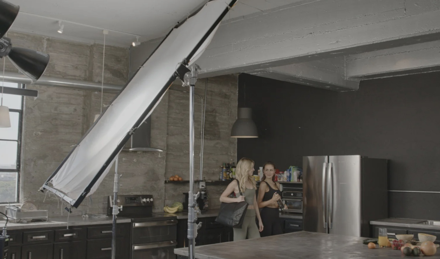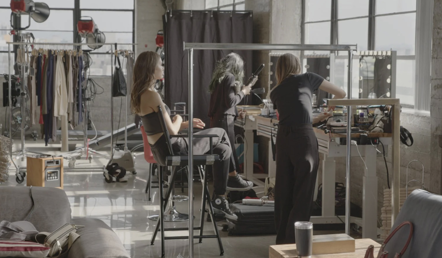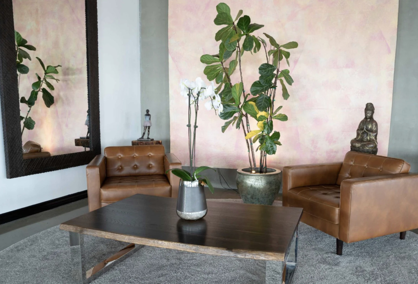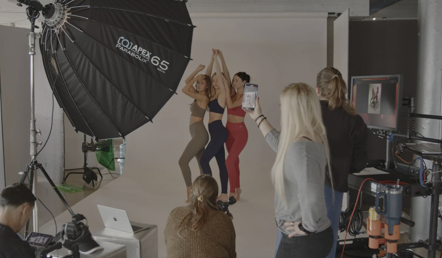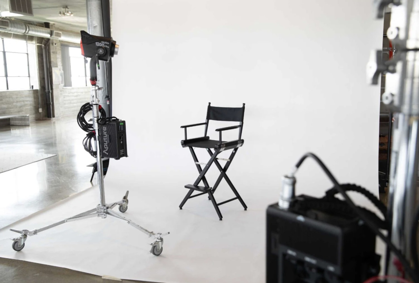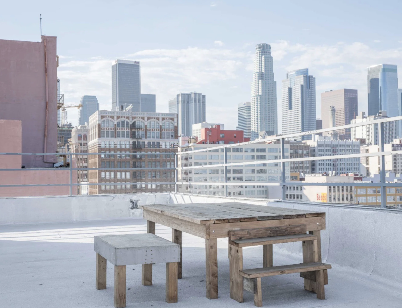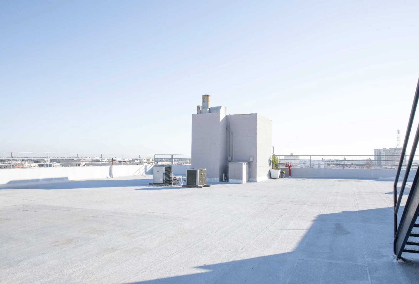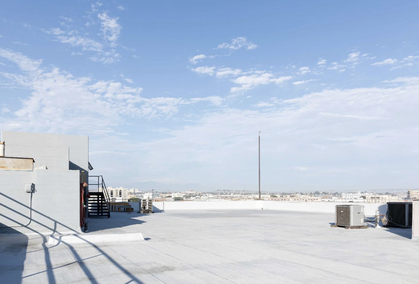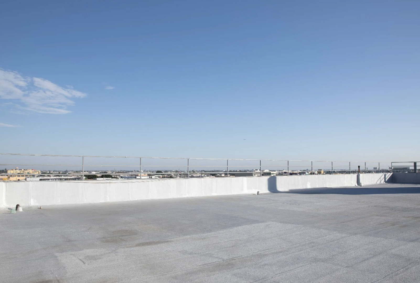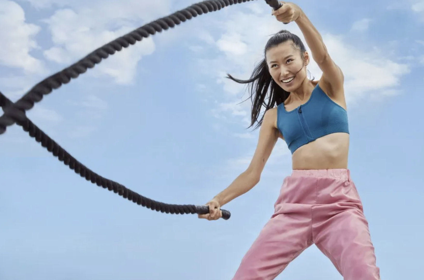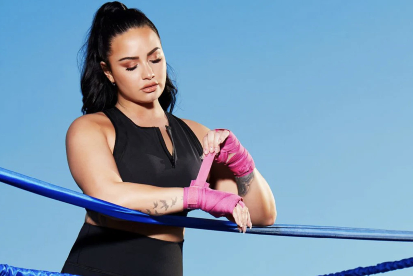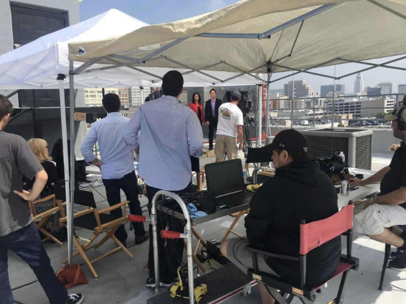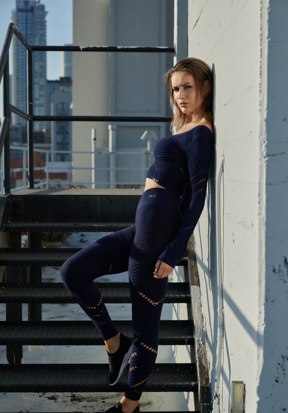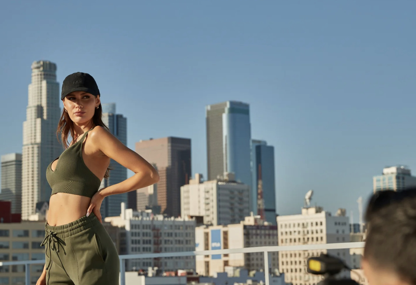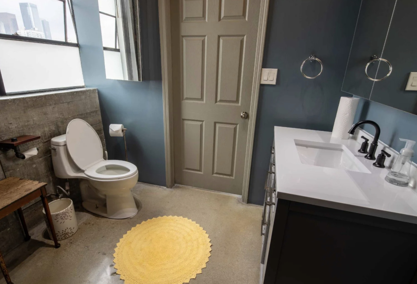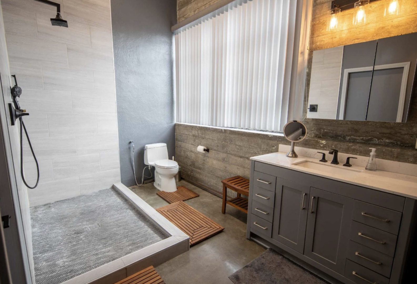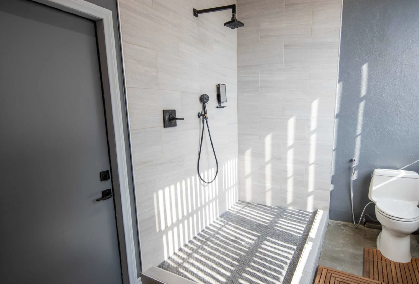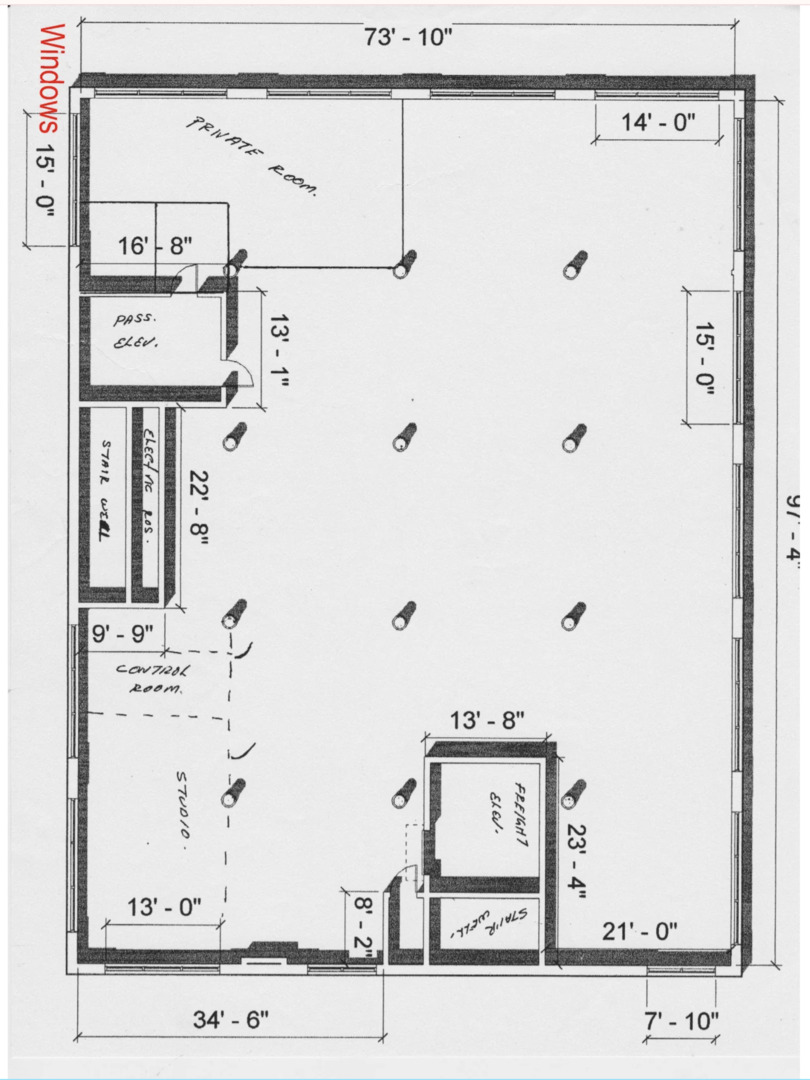VERSATILE 14,000 SQFT Loft Studio & Rooftop Space in Downtown LA
UNPARALLELED VERSATILITY & BREATHTAKING VIEWS - PERFECT CHOICE FOR CREATIVE PRIOJECTS AND EVENTS!
This expansive space combines a 7,000 square foot Loft Studio with a 7,000 square foot Rooftop, perfect for a variety of events, film productions, and photoshoots.
Loft Studio
- Spanning an impressive 7,000 square feet
- Open floor-plan penthouse
- Ideal for events, film productions, photoshoots, and more
- Located in the Flower District in Downtown Los Angeles
7,000 square foot rooftop
- 180-degree unobstructed views of downtown Los Angeles and beyond
- Accessed via 3 flights of stairs from the top floor (not accessible by freight or passenger elevators)
EXPLORE OUR OTHER STUDIOS
Daylight Photo Studio w/ Cyc Wall (Open Floor Plan)
Full Service Pod Cast / Photo Studio (Packages Available)
Spacious Studio - Wall of Natural Light
ULTIMATE CREATIVE SPACE: 1300 SQFT Photo Studio with 7500 SQFT Rooftop!!
2100 SQFT Morning Light Studio
3000 SQFT - Spacious Studio - Floor to Ceiling Windows
7000 SQFT ROOFTOP! 180-Degree Unobstructed Views!
About our studio
STUDIO EQUIPMENT
Equipment is not included with studio rental. Please inquire about our full array of studio equipment. Everything you need to ensure a perfect day in the studio.
LOFT STUDIO - AMENITIES & DETAILS
- 7,000 SQFT
- Unobstructed panoramic views of DTLA Skyline
- Passenger elevator w/ direct access
- Private loading dock & freight elevator w/ direct access into unit
- 100 Person Capacity Limit
- Full furnished kitchen with appliances
- Multiple sitting areas
- 2 restrooms w/ shower
- 3 AC units
- High Speed WiFi
- Sonos Speaker System
- Polished concrete floors
ROOFTOP: AMENITIES & DETAILS
-
Flower District Location
-
40 Person Capacity Limit
-
Available Power
-
180° Views
-
Wooden Bench
-
Please Note: The Rooftop Is Accessed Via 3-Flights Of Stairs Once You Arrive At The Top Floor.The Rooftop Is Not Accessible By The Freight Or Passenger Elevators. The Rooftop Does Not Come Standard With An Interior Space
NOTE: 4 Hour Minimum
Read moreAccess
Elevator
- Diagonal
- Unspecified
- Door width
- Unspecified
- Door height
- Unspecified
- Weight limit
- Unspecified
- Opening hours
Notes: LOFT STUDIO: Passenger elevator w/ direct access Private loading dock & freight elevator w/ direct access into unit PLEASE NOTE: THE ROOFTOP IS ACCESSED VIA 3-FLIGHTS OF STAIRS ONCE YOU ARRIVE AT THE TOP FLOOR. THE ROOFTOP IS NOT ACCESSIBLE BY THE FREIGHT OR PASSENGER ELEVATORS. THE ROOFTOP DOES NOT COME STANDARD WITH AN INTERIOR SPACE.
Freight Elevator
- Diagonal
- Unspecified
- Door width
- Unspecified
- Door height
- Unspecified
- Weight limit
- Unspecified
- Opening hours
Notes: PLEASE NOTE: THE ROOFTOP IS ACCESSED VIA 3-FLIGHTS OF STAIRS ONCE YOU ARRIVE AT THE TOP FLOOR. THE ROOFTOP IS NOT ACCESSIBLE BY THE FREIGHT OR PASSENGER ELEVATORS. THE ROOFTOP DOES NOT COME STANDARD WITH AN INTERIOR SPACE.
Studio details
Type
- One Room
- Multi-Room
- Natural Light
- Indoor
- Outdoor
- Still Life
- Sound Stage
- Soundproof
- Cyclorama
Studio details
- Seamless
- White Floors
- White Walls
- Exposed Brick
- Shooting Kitchen
- Shooting Bathroom
- Rooftop
- Overhead Shooting
- Wood Floors
- Outdoor access
- Garden access
- Black out shades
- Vehicle access
- Cityscape/Skyline views
Studio features
- Basic Studio Equipment
- On-Site Rental Equipment
- On-site Support Staff
- WiFi
- Digital Tech On-Site
- Air Conditioning
- Computers available
- Sound System
- Pet Friendly
On-Site Rental Equipment description:
Studio offers a wide range of top of the line equipment rentals all your production needs.
Please note the following:
Equipment rentals must accompany a studio booking. If placing a booking for equipment, please reference the studio booking order number on your order. Orders for equipment are subject to cancelation if an order number is note referenced.
Please be aware that equipment changes. removals or cancelation will not be refunded less 72 from the shoot date. We recommend creating an order as accurately as possible.
Please inquire for more details.
Rooms
- Makeup/Hair Room
- Lounge
- VIP Room
- Mezzanine
- Kitchen
- Restroom
- Shower
Kitchen description:
Full furnished kitchen with appliances
Power
- Amperage
- 160A
Misc
- Max crew size
- 140
- Ceiling height
- 12 ft
