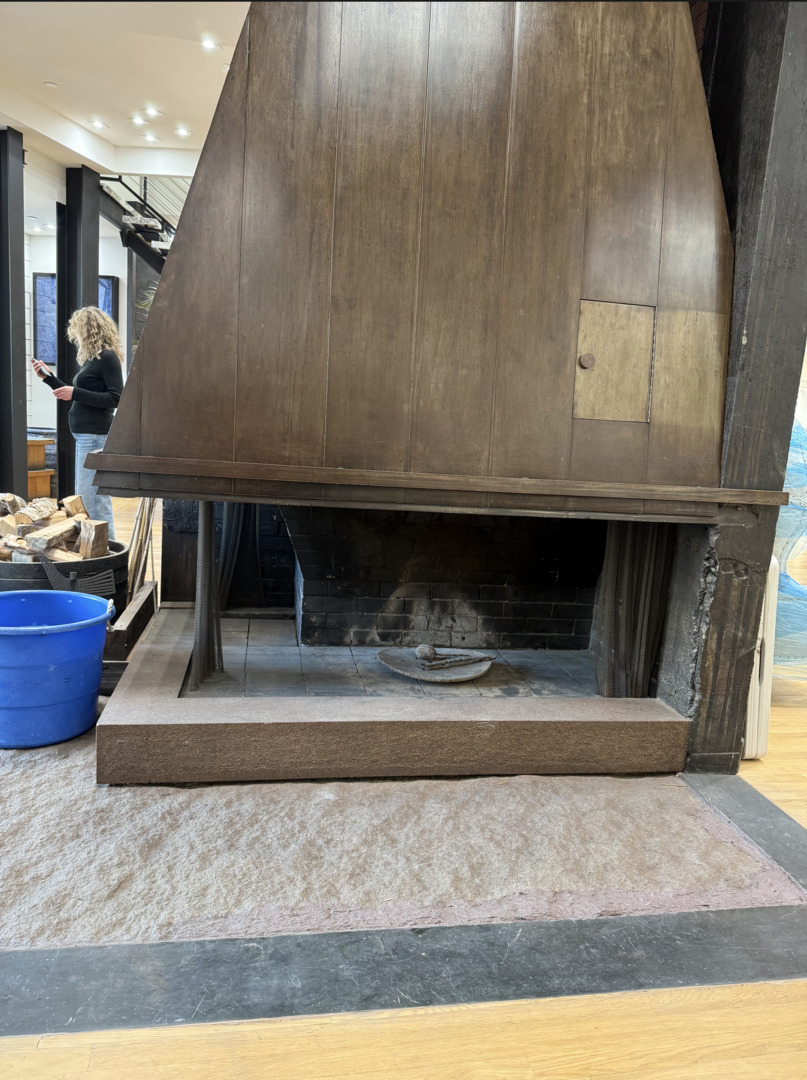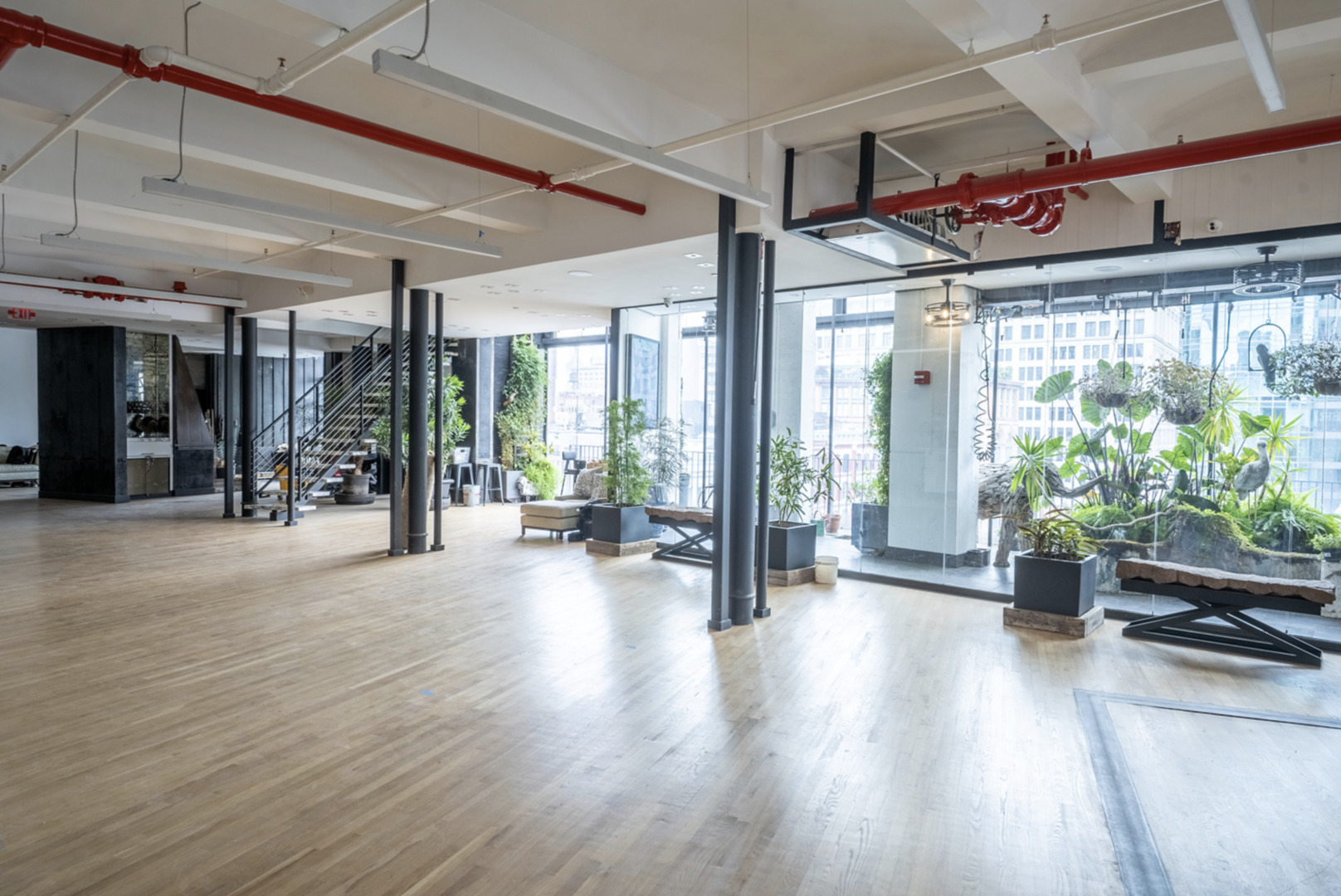Spacious 8535 SQFT Event Space w/ Private Elevator + Full Kitchen, and Elegant Fireplace
8535 SQFT SPECTACUAR 8TH FLOOR EVENTS VENUEThe 8th floor offers a spacious and versatile setting, encompassing a total of 8,535 square feet. The main event area spans 7,185 square feet, providing ample room for gatherings, while a dedicated 1,350-square-foot greenroom adds convenience for performers or speakers. The space accommodates up to 225 guests seated or 300 in a reception-style arrangement. Guests will find three unisex restrooms within the main area and an additional unisex restroom in the greenroom. The floor features private elevator access with multiple entry points, central heating and air conditioning, and a range of amenities including a full kitchen with prep space, a wet bar, and a cozy fireplace.
About our studio
AMENITIES & DETAILS
- Total 8,535 sq. ft.
- 7,185 sq. ft (main event space)
- 1,350 sq. ft. (greenroom)
- 225 seated capacity / 300 reception
- 3 unisex restrooms in main space
- 1 unisex restroom in greenroom
- Private elevator access with multiple access points
- Central heating & air
- Full kitchen + prep space
- Wet bar
- Fireplace
Access
Studio details
Type
- One Room
- Multi-Room
- Natural Light
- Indoor
- Outdoor
- Still Life
- Sound Stage
- Soundproof
- Cyclorama
Studio details
- Seamless
- White Floors
- White Walls
- Exposed Brick
- Shooting Kitchen
- Shooting Bathroom
- Rooftop
- Overhead Shooting
- Wood Floors
- Outdoor access
- Garden access
- Black out shades
- Vehicle access
- Cityscape/Skyline views
Studio features
- Basic Studio Equipment
- On-Site Rental Equipment
- On-site Support Staff
- WiFi
- Digital Tech On-Site
- Air Conditioning
- Computers available
- Sound System
- Pet Friendly
Rooms
- Makeup/Hair Room
- Lounge
- VIP Room
- Mezzanine
- Kitchen
- Restroom
- Shower
Misc
- Max crew size
- 300
- Ceiling height
- 14 ft














