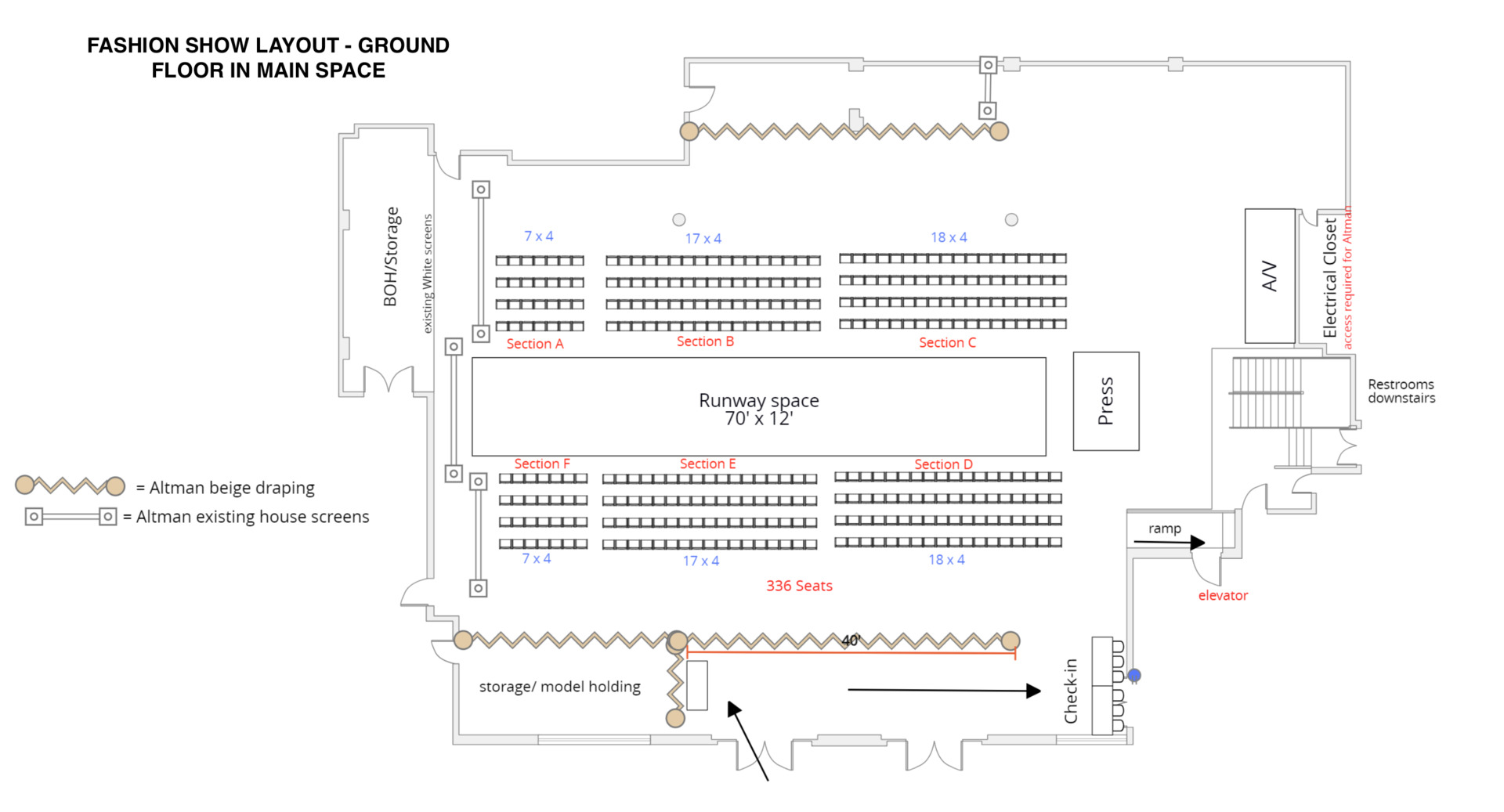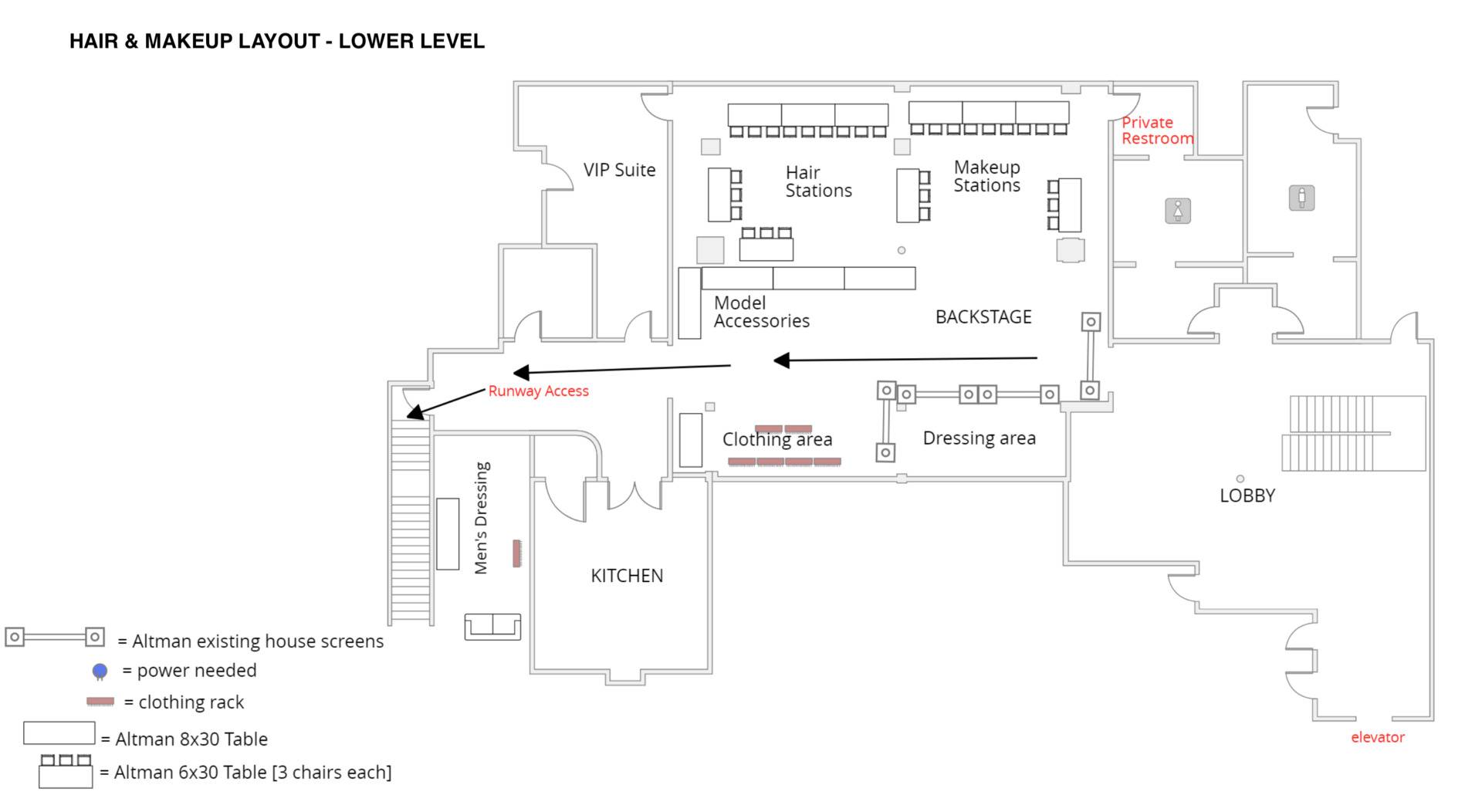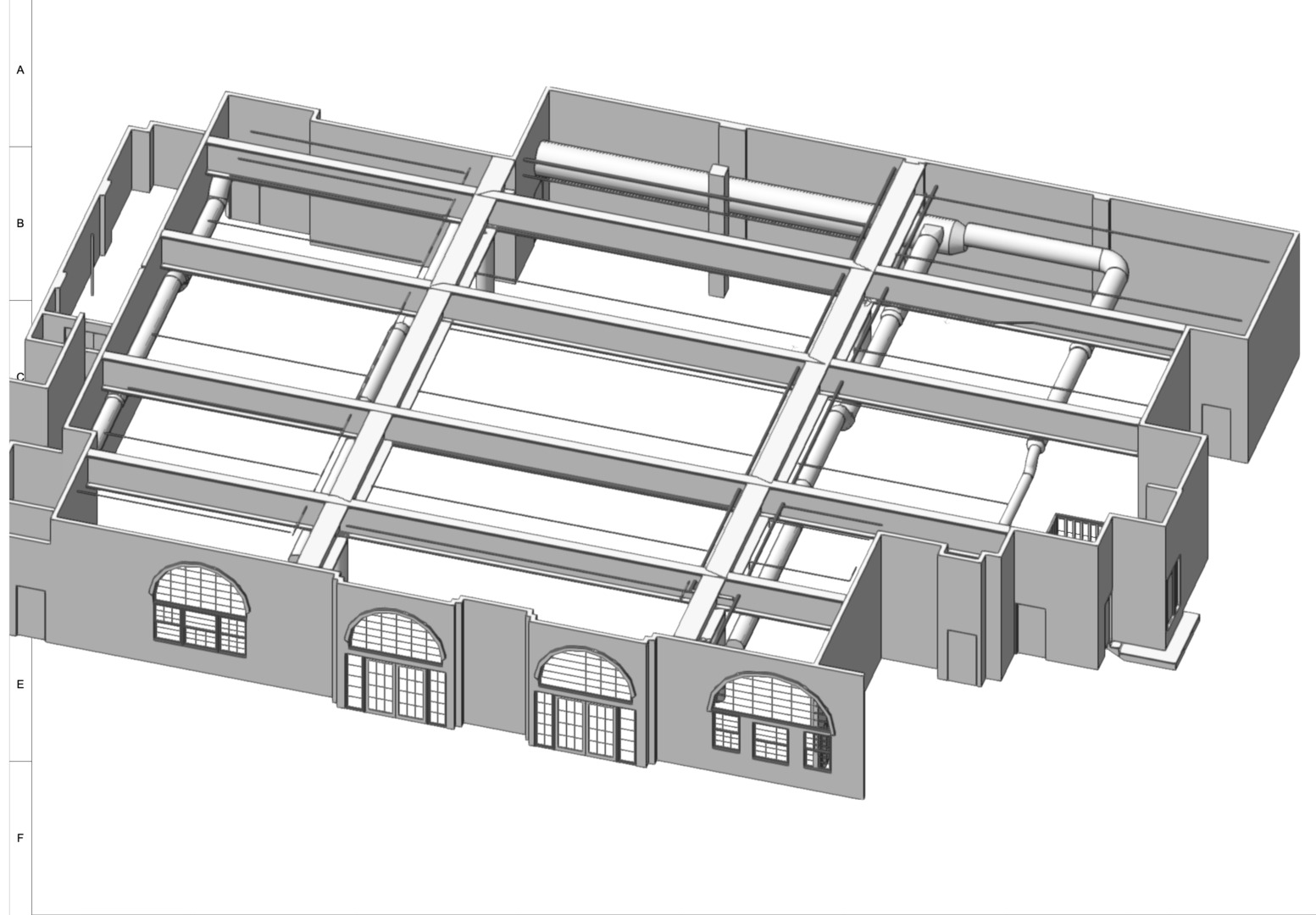Altman - Main Floor
- Main Floor: 10,000 sq ft
- Capacity: 550 Cocktail Style / 450 Seated
- Lower Level Gallery: 4,000 sq ft
- Capacity Lower Gallery: 250 cocktail / 150 seated
- In House lighting and AV services partnered with ProSho
- Street level freight elevator
- Multiple entrances, elevator access
- Restrooms: 3 (including 1 ADA restroom)
- VIP/Greenroom: 1
About our studio
The Altman is proud to celebrate over 22 years as a premiere New York City landmark and historic event venue. Established in 1896 as the carriage house for the B. Altman department store, The Altman is now a versatile private event space, boasting 14,000 square feet over two floors. Our venue entrance is ground level and virtually column free, providing unparalleled flexibility in event production.
Our original mahogany French doors conect directly to the street and allow for seamless ground-level load in and welcome visitors and guests into an expansive piece of New York history.
Capacity: 550 Cocktail Style / 450 Seated
Juno lighting system - Main Floor
- 16 color scale controlled from 2 Crestron panels
- 14 lighting zones
- 200 Juno ceiling spots & floods
- 66 Color Kinetics wall uplights
- 26 Color Kinetics wall downlights
Fulcrum Acoustics Speakers powered by Powersoft amplifier - Main Floor
- 14 sound zones
- 16 speakers
- 2 subwoofers
- 4 Crestron control panels + 2 Shure wireless microphones
WIFI by Challenger Events - milti gigabit fully redundant network capable of handling up to 10,000 concurrent devices.
Read moreAccess
Elevator
- Diagonal
- Unspecified
- Door width
- Unspecified
- Door height
- Unspecified
- Weight limit
- Unspecified
- Opening hours
Notes:
Freight Elevator
- Diagonal
- Unspecified
- Door width
- Unspecified
- Door height
- Unspecified
- Weight limit
- Unspecified
- Opening hours
Notes:
Studio details
Type
- One Room
- Multi-Room
- Natural Light
- Indoor
- Outdoor
- Still Life
- Sound Stage
- Soundproof
- Cyclorama
Studio details
- Seamless
- White Floors
- White Walls
- Exposed Brick
- Shooting Kitchen
- Shooting Bathroom
- Rooftop
- Overhead Shooting
- Wood Floors
- Outdoor access
- Garden access
- Black out shades
- Vehicle access
- Cityscape/Skyline views
Studio features
- Basic Studio Equipment
- On-Site Rental Equipment
- On-site Support Staff
- WiFi
- Digital Tech On-Site
- Air Conditioning
- Computers available
- Sound System
- Pet Friendly
On-Site Rental Equipment description:
In-house Lighting and AV servies offered through ProSho; packages starting at $4,500.00
Juno lighting system Main Floor: 16 color scale controlled from 2 Crestron panels, 14 lighting zones, 200 Juno ceiling spots & floods, 66 Color Kinetics wall uplights, 26 Color Kinetics wall downlights
Lower Level: lighting controlled by 2 Crestron panels, 33 Juno ceiling spots & floods, 19 Juno high hat lights
Audio Main Floor: Fulcrum Acoustics Speakers; 14 sound zones, 16 speakers, 2 subwoofers
Audio Lower Level: 8 speakers and 2 subwoofers, vip room: 2 speakers, restrooms: 4 speakers.
4 Crestron control panels and 2 Shure wireless microphones
Rooms
- Makeup/Hair Room
- Lounge
- VIP Room
- Mezzanine
- Kitchen
- Restroom
- Shower
Power
- Phase
- Three Phase
Misc
- Max crew size
- 200
















































