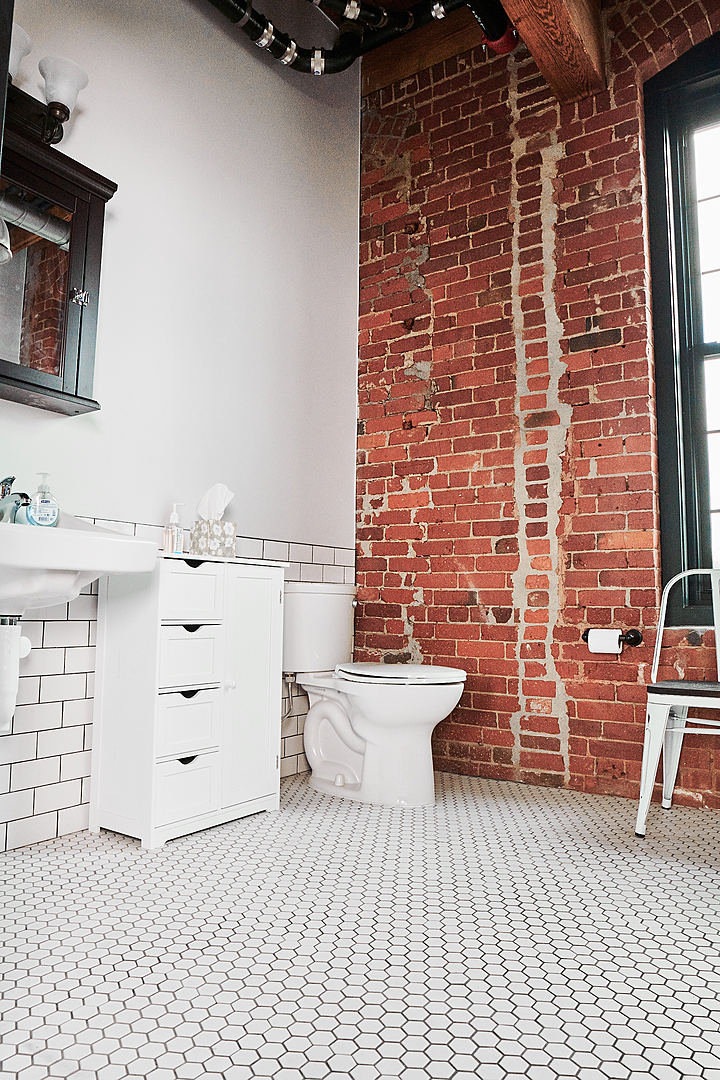Point A Studios
Open space, amazing natural window lighting, kitchen area, bathroom, furnished lounge area, furniture can be moved or staged and an amazing lakeside view.
About our studio
Located in Easthampton, Ma. Point A Studios is a 1500 sq ft. Loft studio workspace located in a newly refurbished mill building. Point A Studios offer large windows with amazing natural light and a beautiful lake side view, brick interior and concrete flooring. There is a large open main workspace area with access to seamless backdrops, large barn door and plenty of window light for any project. We offer a shootable furnished lounge area that can also be staged, half kitchen area with compact refrigerator, coffee station and microwave and free bottled water for our guest and a shootable all white bathroom to add. Point A Studios include 5G wifi, limited phtographic equipment which include Bowen Modifiers, light stands, V-Flats, Seamless paper, C Stand, limited sand bags if needed.
Hourly rates available, please inquire for availability.
Read moreAccess
Elevator
- Diagonal
- 7.5 ft
- Door width
- 3.5 ft
- Door height
- 8 ft
- Weight limit
- 2500 lbs
- Opening hours
- 8:00am
Notes: Interior space of elevator: 5 feet wide, 6.5 feet length
Parking
On street parking available along front of building and additional large parking in rear with building access, handicap accessibility.
Studio details
Type
- One Room
- Multi-Room
- Natural Light
- Indoor
- Outdoor
- Still Life
- Sound Stage
- Soundproof
- Cyclorama
Studio details
- Seamless
- White Floors
- White Walls
- Exposed Brick
- Shooting Kitchen
- Shooting Bathroom
- Rooftop
- Overhead Shooting
- Wood Floors
- Outdoor access
- Garden access
- Black out shades
- Vehicle access
- Cityscape/Skyline views
Shooting Bathroom description:
All white bathroom with large window for natural lighting, vintage tile floor. No tub or Shower.
Studio features
- Basic Studio Equipment
- On-Site Rental Equipment
- On-site Support Staff
- WiFi
- Digital Tech On-Site
- Air Conditioning
- Computers available
- Sound System
- Pet Friendly
Props
Lounge furniture, stools
Furnishings
Accent chairs, decorative lounge chair and loveseat, fabric sofa futon.
Rooms
- Makeup/Hair Room
- Lounge
- VIP Room
- Mezzanine
- Kitchen
- Restroom
- Shower
Kitchen description:
One sided loft half kitchen with sink and compact refrigerator, cabinets and counter tops, microwave and coffee station.
Power
- Phase
- Single Phase
- Voltage
- 150V
- Amperage
- 240A
Misc
- Max crew size
- 25
- Ceiling height
- 12 ft
















