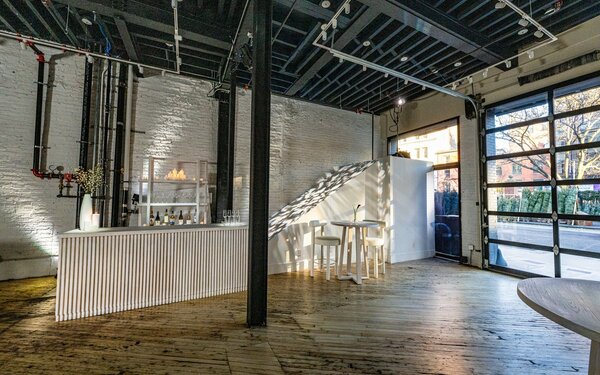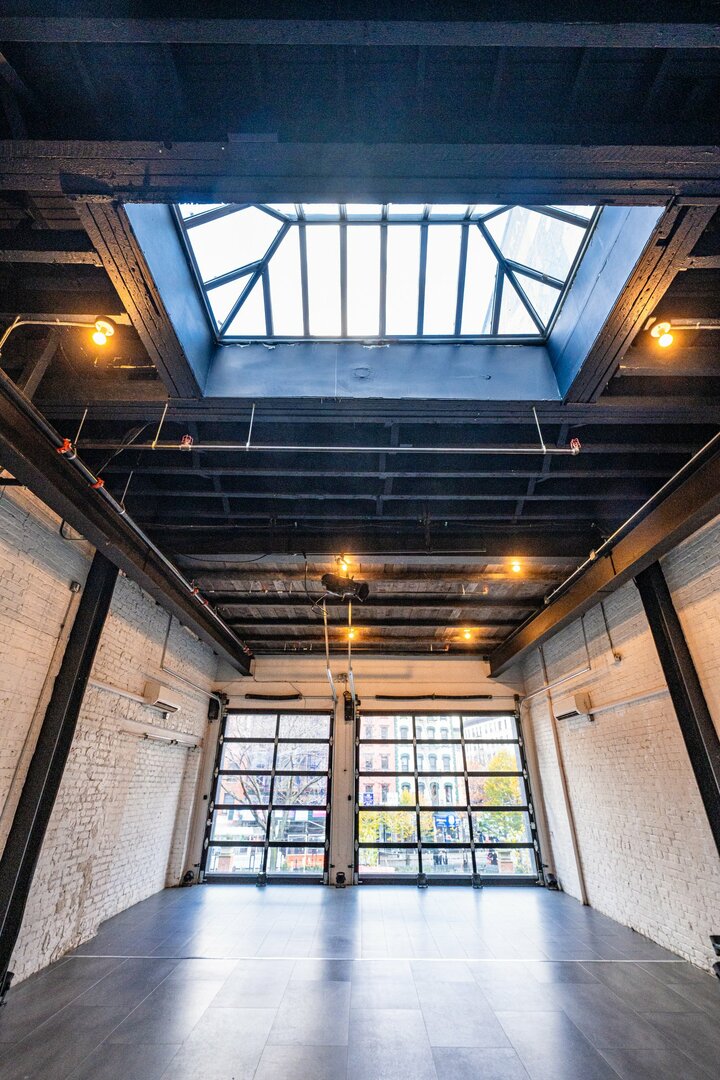The Elm
CAPACITY
- seated: 125
- standing: 225
SPECIFICATIONS
- First floor: 2,425 SF
- Second floor: 2,120 SF
Ceiling Heights:
- Ground Floor: 15 FT 6 IN
- Second Floor: 17 FT 3 IN
Frontage:
- 24 FT 4 IN on Lafayette Street
About our studio
With lofty ceilings, sun-drenched spacious rooms and historic charm, our space is more than a blank canvas. We are home to functional architecture, cutting-edge technology and event experts that can bring any idea to life.
ELM was born to bring people together in New York’s quintessential neighborhood – but our story begins far before our inception. While we opened our doors as a hospitality company in 2023, the roots of our space are embedded into the city’s rich history, spanning over generations.
Starting as a factory at the turn of the century to serving as home to New York City’s now lost neighborhood, Gasoline Alley, our white worn brick walls and charismatic wood floors are true marks of history. In fact, we like to think of them as proof that life happened here.
As a nod to the magic that came before us, our name pays homage to the original title of iconic the Lafayette Street – Elm Street.
In an effort to accommodate New York’s ever expanding transportation demands, city planners proposed an extension and widening of Elm Street that would have it continue north to Lafayette Place. The project began as early as 1880 and didn’t reach completion until 1905, when it was officially deemed Lafayette Street.
The transformation marked a new beginning for the neighborhood, and it’s our hope that ELM will continue to elevate the lives of every guest it encounters.
Our top-tier hospitality team, culinary experts, technology and functional architecture can transform any vision into reality.
Multi-level space rental
- On-site catering
- Access to full planning capabilities
- State of the art cooking equipment that elevates the dining experience
- Dedicated coat check
- Mini production office
- Exclusive VIP entrance
- Multi-purpose hospitality furniture that can be customized to fit your event needs
- Elevator + internal staircase transport between floors
- Mini green room
- Mobile bars
- Two floors that can be utilized to create stand out event moments
- An opportunity to host an event in one of New York’s most beloved neighborhoods
FUNCTIONAL ARCHITECTURE
- Street level entrance
- Exclusive building access for easy load-in and load-out
- Brandable building facade on Soho’s coolest block
- Multiple skylights creating sun-drenched, spacious rooms
- 35’ brandable wall
- Lofty ceilings
- Modern interiors complimented by warm authentic, historic details
- Ground and second floors both feature floor-to-ceiling glass retractable doors for a one-of-a-kind indoor/outdoor experience
- Open floor plan with elevated space for aerial photography
- Column-free space
- Whitewashed brick walls
- Polished wood floors
TECHNOLOGY + AV
- Audio-visual production equipment
- Elevated technology offerings
- Extensive rigging capabilities / rigging on existing steel beams
- Cutting-edge IT + production infrastructure
- Maximized technology assets for live streaming and hybrid events to share your event with a larger audience
- Minimalist backdrop for brandable opportunities via projection, fabrication + installation
ADDITIONAL
- Minority owned business
- Commitment to sustainability
- Backed by 25 years of event industry experience
- Top-tier hospitality team
- Seasoned NYC event planners
- Trusted catering partners
- Vendors with proven expertise
- Ticketed pop-up experiences give you the opportunity to be a guest at the space before booking it
- Event planner tested streamlined booking process
Access
Studio details
Type
- One Room
- Multi-Room
- Natural Light
- Indoor
- Outdoor
- Still Life
- Sound Stage
- Soundproof
- Cyclorama
Studio details
- Seamless
- White Floors
- White Walls
- Exposed Brick
- Shooting Kitchen
- Shooting Bathroom
- Rooftop
- Overhead Shooting
- Wood Floors
- Outdoor access
- Garden access
- Black out shades
- Vehicle access
- Cityscape/Skyline views
Studio features
- Basic Studio Equipment
- On-Site Rental Equipment
- On-site Support Staff
- WiFi
- Digital Tech On-Site
- Air Conditioning
- Computers available
- Sound System
- Pet Friendly
Rooms
- Makeup/Hair Room
- Lounge
- VIP Room
- Mezzanine
- Kitchen
- Restroom
- Shower
Misc
- Max crew size
- 200
- Ceiling height
- 15 ft












