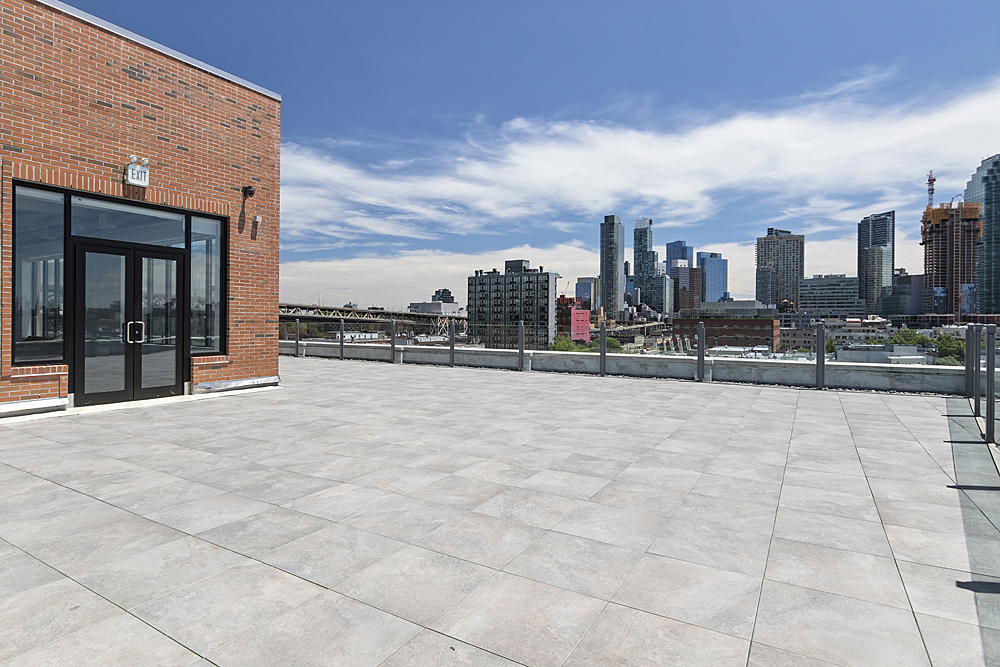LIC Full Buyout: Main Space Terrace + Penthouse Rooftop + Greenroom Suites
We offer indoor and outdoor spaces with panoramic views of the Manhattan skyline for a unique and customized event experience.
YOU CAN ALSO RENT:
About our studio
Full buyout of our building: we have two raw event spaces (our main 5k sqft space + 6k sqft rooftop PLUS our Penthouse 2k sqft space + rooftop terrace 3k sqft + 2 greenrooms) that can be used for photo shoots, film/video locations, commercials, cooking shows, interviews, television series, holdings, and much more. The venue is comprised of the 3rd Floor Main Space and Terrace, and 5th Floor Penthouse Rooftop. The venue can be rented in its entirety or by each individual floor.
Read moreAccess
Elevator
- Diagonal
- 0 ft
- Door width
- 3 ft
- Door height
- 7 ft
- Weight limit
- 2400 lbs
- Opening hours
- 24/7
Notes:
Studio details
Type
- One Room
- Multi-Room
- Natural Light
- Indoor
- Outdoor
- Still Life
- Sound Stage
- Soundproof
- Cyclorama
Studio details
- Seamless
- White Floors
- White Walls
- Exposed Brick
- Shooting Kitchen
- Shooting Bathroom
- Rooftop
- Overhead Shooting
- Wood Floors
- Outdoor access
- Garden access
- Black out shades
- Vehicle access
- Cityscape/Skyline views
Shooting Kitchen description:
Designated prep kitchen space includes running water, convection oven, commercial refrigerator, freezer, & plenty of outlets.
Shooting Bathroom description:
Our restrooms include natural light with two stalls in both men's and women's restrooms.
Studio features
- Basic Studio Equipment
- On-Site Rental Equipment
- On-site Support Staff
- WiFi
- Digital Tech On-Site
- Air Conditioning
- Computers available
- Sound System
- Pet Friendly
Rooms
- Makeup/Hair Room
- Lounge
- VIP Room
- Mezzanine
- Kitchen
- Restroom
- Shower
Kitchen description:
Designated prep kitchen space includes running water, convection oven, commercial refrigerator, freezer, & plenty of outlets.
Misc
- Max crew size
- 500
- Ceiling height
- 11.5 ft



























